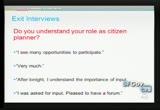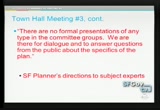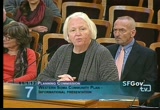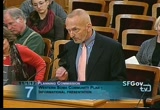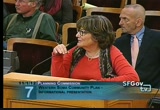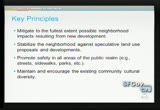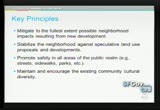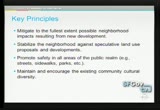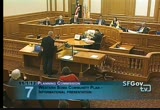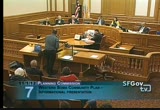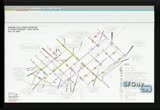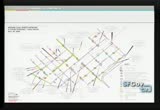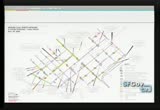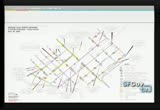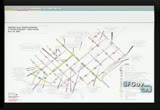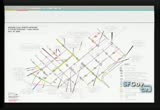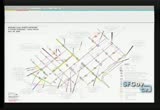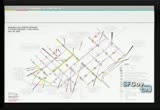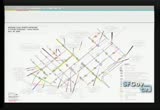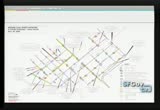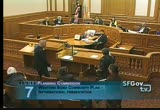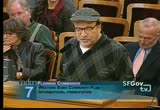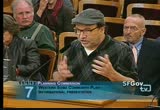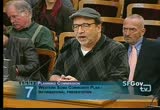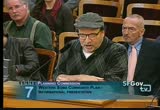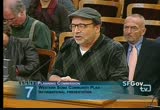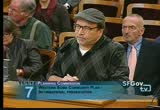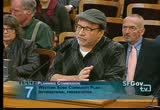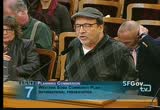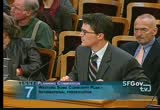tv [untitled] November 4, 2012 6:30am-7:00am PST
6:30 am
and some of the answers were, yes, i see many opportunities to participate or very much -- after tonight i understand the importance of input. or, i was asked for input and pleased to have a forum. another question from the exit interview was, was your input heard? and we were really pleased to hear that it was excellent or people really listened. there was an accurate summary. we had our -- either with the post-its or our recorders were writing down so people could see their very words were being heard exactly as they had said them. i got to speak when i wanted to, or the post-it notes were effective, or, we were heard. and the third question we asked the exit interview is do you know how to provide further input? yes, i do, i'll reflect on it and go to the website. glad to know about e-mailing and the names of those on the task force were, i will attend meetings. those answers reflected the
6:31 am
very things that we were asked and telling people that they could do in terms of providing input on an ongoing basis. the third town hall, we wanted to dig deeper into the plan. by that time in 2008, the actual draft of the community plan was there and ready for people to provide their input. so, these were the topics that were a part of the input. but i wanted to show you, our marching orders from paul lord, "there is no formal presentation of any type in the committee. we're there for dialogue and answer questions from the public about the specifics of the plan. * committee group that is the entire tone and nature, both on the part of the planner, the committee, the task force itself, so that we were guided by input from the public and the role of the
6:32 am
community outreach program, facilitators was to make sure that that happened. so, in summary i'd like to say that really what we were trying to do is provide high touch low tech no powerpoint. we wanted to be inclusive, that everybody who was there at the meeting got a chance to be heard. that we wanted to listen rather than to speak. that there were many forms of input, whether you talked, you wrote, we even had translators in spanish or tagalog if that was necessary. we were neutral third-party facilitators and we also helped people to operate not just in large group, but in small groups as well. we were very pleased. the community outreach program to provide this western soma citizens planning task force which by its very name we felt we were aligned with the commitment to providing input. thanks very much. >> thank you. >> thank you very much, chris.
6:33 am
next speaker is my good friend toby levy, an architect, small business owner, levy design partners, and a southpark resident and a mom raising a teenager in south of market. so, god knows how she found time to also be vice-chair of the task force and to head our complete neighborhood fabric committee. but today she's here to talk about the core principles that are in the plan. thank you. >> thanks, jim, commissioners. as jim mentioned, it was really a conglomerate of very different people. i was the only professional on the task force aside from paul lord. and it came with actually a lot of well-developed opinions and a lot of people had a commitment to the original south of market plan. and what was most interesting was that it actually took us
6:34 am
almost a year to develop these planning principles, which at first i thought were (bleep), excuse me. i actually think i'm proud to say that they did guide the process and got out a lot of the preconceived notions about the plan. and i do think the plan reflects these principles. can i have the overhead? so, basically the whole input of the plan was to build on what people liked south of market. the legislation itself was about highlighting the alleys, which people loved, as the quintessential south of market. and letting those positive qualities of people feeling they knew their neighbors, they were comfortable with their existence, and not having the more intensity greater
6:35 am
development and control this development. not fight it, but actually try to use the zoning to enhance the positive aspects of the current neighborhood. and one of the other things we tried to do, and you'll see throughout the process, was diminish conflict. we really wanted the ability, not to put night clubs next to residents. that's a quintessential south of market conflict. we wanted the ability to keep jobs and industrieses in south of market, but not having everybody smell the fumes and whatever. so, we wanted to have this mix of use he, but not necessarily turn the jobs into sort of the path that exists when they have mixed use development with stuff on the ground floor. so, we really wanted to have a plan that encouraged uses that would be compatible with residential uses, but also encourage the type of uses that
6:36 am
were industrial, * and that were commercial and that could exist with big, medium and small floor plates. and again, that our neighborhood would maintain its mix of uses and not just be a mixed use project. the other thing from the start is that unlike eastern soma, we did begin with a historic survey and embraced that. we didn't begin with, as peter mentioned, surveys on the ground. that included cultural surveys which had never been done. and although a lot of the filipino community has moved to daily city, they still think of south of market as its home and we wanted to acknowledge that. the lgbt community, a lot of which has, you know, throughout san francisco, we wanted to acknowledge that, and actually make sure that the street fair and all those other things that make south of market would still be able to exist there; that we weren't going to be a padlum of planners that was
6:37 am
going to turn everything like something like first floor residential with something above. you'll find our plan does reflect these principles. it's very nuanced. the last thing that paul lord brought to this, and most beneficial ways, is that we weren't going to reinvent the planning code. we used the eastern neighborhood zoning where possible, and we tweaked it. so, you'll find that when the plan gets to be really introduced and the nitty-gritty, we're able to use the umu, the umo, all the type of types of zoning character -- zoning categories that were already introduced. we did not rethink, let's say, the fees or the bmr units or anything else like that. we actually looked at what was there and if it could be adapted to reflect this fine grain community, we adopted it or we tweaked it. and, so, i think that what
6:38 am
you'll see is this is a plan that allows for the next 20, 30 years of the growth of south of market, that reflects our planning principles and grew out of all the nuance pieces of it. thanks. >> thanks, toby. once upon a time in planning, transportation came first. they would build a streetcar line out into the wilderness, and then the housing and the commercial would follow and it would build around that. today it seems like we engage in a community plan and we slap on transportation after the fact. tom radulavich, director of livable cities served on the task force for the first four or five years, i believe, representing transportation advocacy, working with chester
6:39 am
fong from transportation authority and mark solomon, as i mentioned. they wrote the transportation element of the plan. it's one-fourth of the entire plan, which is based on good, smart transportation. so, let me introduce tom radulavich. >> thank you. good afternoon, commissioners. i think i've just got one slide here. all right. well, i don't have a pointer today, but let me just launch in. one of the things that i think was most glaring was we began to look at this plan as we had all of these great intentions, these policies, these thing we wanted to protect, these things we wanted to conserve, these things we wanted to have happen
6:40 am
and foster in the neighborhood. we really needed to look at the street grid and how it's used. and as toby mentioned, there is kind of this sort of two scales of streets in the neighborhood. there are these huge 82-foot wide arterial streets, the numbered streets, streets like folsom, harrison and so on that kind of formed the major street grid. some of these blocks are rather large, some of the largest in the city, so 5 25 i think 800 something feet. and theme got miniature neighborhoods in them because they're affected by so-called alley ways because the traffic volumes on those big streets, a lot of the neighborhood life, pedestrian life, the place where kids play, those sorts of things happen on those alley ways. so, kind of a goal hereof could we reclaim those streets? could we rebalance the
6:41 am
transportation system? so it wasn't looking just at the needs of through traffic, but that it also serve better neighborhood needs and supported sustainable transportation modes, better walking, cycling, and public transit. so, could we rebalance those major streets and also protect the alley ways? so, this is basically our transportation schema. it's tied very closely to land use. as jim mentioned we didn't do what's happened in other neighborhood plans, which is do all the land use planning and try to figure out the transportation planning later. we needed these things integral and they needed to speak to each other. what you see here is these concepts for the purposes of these various streets is outlined here. so, there was kind of a street that runs this way, in yellow and green, that is 7th street to orient yourself. the other yellow and green street is folsom. there was a realization that
6:42 am
the really the heart of downtown or downtown western soma, if you call it, is at the corner of seventh and folsom street. so, folsom is the main commercial artery for the neighborhood. and we felt like the main commercial artery, it should be transit oriented street should be a pedestrian oriented street and a possible cycling oriented street. just to its north. slightly to the left of this on this diagram is howard street. that's another street that we felt was an important neighborhood street. so, one way to think about the streets is regional serving streets are neighborhood serving streets. so, we wanted to reclaim some of those numbered streets and howard and folsom streets as more community serving streets, stronger emphasis on public transportation, walking and cycling, wider sidewalks, amenities, lower traffic, hopefully lower traffic volumes. the other streets in this plan which i'll talk to a little
6:43 am
bit, we call them the regional serving streets. we'd still like to enhance the streets as walking streets, support commerce on those streets, but understand that these are going to be major, major traffic arterials, at least in the near future. so, you see that's a corner of seventh and folsom. so, folsom, the importance east and west and north and south here. folsom is one important access, 7th is the other. and we worked very closely with the transit effectiveness project and the good news was muni was doing their tep planning at the same time we were planning here. so, we were able to sit down with the mta planners. one of the goals was a real strong emphasis on transit on folsom. there is a line that runs on folsom and harrison street is now, because it's one way cup let, it's not very frequent. and to get from one side of soma to the other requires three or more transfers. so, we wanted to do it in fewer. i think we had great cooperation with the tep.
6:44 am
their plan actually reflects ours in term of the one-way streets and in territorixv of land use and so on. so, there's been that integration with folsom as a major transit artery. * through the neighborhood. and we also toward the tail end of the trips process got started, which you probably heard about. it's kind of under delivering. we hoped it would resolve, you know. what you see here is a schematic, some ideas about how streets should function. but they're not street designs. they're not plans in the sense you can kind of give them to an engineer and say build them. so, we were hoping that process would actually really solve the problem. it hasn't yet. i don't think it will in terms of just harrison -- folsom and howard streets. we're told now i think that the central corridor project is going to look at those streets as well. because the other challenge with this planning area, of course, is folsom runs from the embarcadaro into the mission.
6:45 am
so, you can't -- we've had various plan areas look at pieces of folsom and many have come to the commission. rincon hill. plan had ideas for transit bay plan, the idea is for folsom. we have ideas for folsom, et cetera. you don't want this to be a game of exquisite corporation. -- corps. we needed integrative planning. we don't have yet projects on these streets, but we'll transform the streets in the ways that this plan calls for. it still is schematic. we still have a lot of work to do, i think working with city agencies to make sure that we can deliver on the promise of these plans. so, but those are the neighborhood serving streets. i should also mention 12th street has a lot of cultural activities on it. it doesn't really go anywhere, but it's a very wide street. so, you can see that outlined in green. that was a real opportunity for greening and reclaiming a lot of public space for community life. 11th street is an important
6:46 am
street. at its lower end close to division street in terms of nighttime entertainment. but as you go north on 11th street it separates the two residential clusters on eitherver side of 11th. could we give 11th a quieter residential neighborhood? that enclayv between 11th and 12th with that, with the extension of lafayette, [speaker not understood], kipling on the next block. so, 12th and 11th. you have the big regional serving streets, 10th and ninth. i think the idea with those they'll carry large volumes of traffic, but they will need to be high-speed and high volume because that's really the killer. that's the thing that drives commerce away. that's at the high speeds. dangerous for pedestrians, other users of the street. could you accommodate large flows of traffic, but at a saner pace? could we add things like
6:47 am
pedestrian improvements, crosswalks, corner build outs, greater visibility for caracas? things that improve the safety, easier to cross, less barriers for the neighborhood. then you have 8th street. that's one of the streets you wanted to reclaim for neighborhood serving uses, transit street as well. 7th street you see in the plan. and then coming from north to south mission street, just out of our plan area but that is a important commercial street and transit street as well. howard and folsom which i talked about. and on the next street down is harrison and bryant. these are freeway fronting streets. and, so, what we tried to do was concentrate the residential uses and actually intensify the amount of residential that's permitted. but did that north of harrison street. so, the idea is harrison and bryant will be carrying large volumes of traffic from the freeway through the neighborhood. also front on the freeway, the freeway itself is a blighting influence on the neighborhood. so, could we concentrate residential uses north of that
6:48 am
and leave that more for the pdr uses, commercial uses, nighttime entertainment, that type of thing. all the residential enclaves in that part of the area. it's hard to see on this map, but many of the alley ways will run through and stop. arterial streets interrupt them. we wanted to create connectionses between those biggar tierial streets. these little alley way neighborhoods begin to connect to one another so you don't have to walk several hundred feet to a major intersection and then back in order to go from one of these alley ways to another. you see quite a number on folsom street, streets like rausch and so on that we wanted to connect across the freeway bridge. so, here's our plan. as i said, the devil is in the details in terms of implementation. implementing this is going to require cooperation of a lot of
6:49 am
city agencies, mta, planning department, transportation and so on. we've had great cooperation with transportation authority as jim mentioned working with chester fong. they extended this kind of idea of reclaiming alley ways that was first pioneered in the eastern soma area, the som pac area, developing it as part of that. we are definitely going to need more planning work to realize this plan. i think if we do realize this plan, we'll allow this to serve the city-wide transit phoenixes we do now, and be a livable neighborhood and stainable neighborhood. unless you have any questions, i'll let you see the rest of the presentation. thank you for your time today. >> thank you. * >> i've lived in south of market since 1977, so, i guess that's 35 years. to john [speaker not
6:50 am
understood], i'm the new kid. john has lived and worked in our neighborhood for i don't know how long, many years. he is a nonprofit housing developer, developed his land use skills, being a key person involved in the original south of market plan, and in the redevelopment agency's. and this afternoon john would like to speak about some of the key outcomes of this process. john elderling. >> thank you, jim. and good afternoon, commissioners. actually, jim has one year on me. i got there in '78. when i took the job at top coat. and i've only lived there since '96 actually physically. what i want to address is what to expect the actual real life results to be over the next two
6:51 am
decades given the enactment of this plan. what actually will happen, what are the key outcomes. and the first thing i want to draw your attention to is that the plan is a substantial up zoning in terms of residential development in particular compared to the 1990 zoning that is in place today. what we expect to come from that -- and, of course, it depends on the economics of the housing market over the next 20 years and the business cycles, but it's reasonable to expect several thousand housing units and perhaps 10,000 new residents. that would be more than double the existing population. so, you could say the population will double at least in west soma based on this plan. of course, that has -- and what we did in terms of that up zoning was do what we can in terms of the rules, the height limits, the various things that govern individual lot development. to try to focus most of it on
6:52 am
the larger sites, the sites over a half acre in size. the reasoning for that is we didn't want a wall of buildings on a block face or, you know, one big lumpy high density area somewhere in the neighborhood. what makes -- once of the things that makes of the south of market what it is today is that you have sosuch a wide mixture of building sizes and heights and ages and types and, of course uses residential and businesses * right next to each other all over the place. the neighborhood is real hodgepodge. physically and economically and socially. and we wanted to keep that character. and, so, the method that we identified to work towards that end is because the large lots are scattered at random throughout the district to focus as much of the new development on them. it's also of course easier to have design guidelines and that also produced good results on
6:53 am
the larger properties. we did increase the number of residential enclave districts that exist now on the alleys throughout the district. the alleys are a special place with a special, very typically low-rise character, low-intensity character. and everybody in the community wanted to maintain that pattern as well. thanks to the double population and also the make over of folsom street being planned, perhaps a two-way boulevard, as tom mentioned the increased muni service, we really envision folsom street becoming the neighborhood shopping retail street that re dents of south of market have wanted for decades. * residents we propose to zone it as an nct district, neighborhood commercial transit, and we have special zoning regulations where we're hoping to get two
6:54 am
floors of commercial space, for example, in the new development sphere so that neighborhood retail and professional offices and others could locate there. we, of course, as mentioned earlier, would be for the neighborhood infrastructure needs, we have proposed all along to incorporate east neighborhoods community benefit fee process which you are familiar. from the city-wide perspective of course as well as the major new housing supply, we wanted to accommodate substantial economic growth in western south of market * . for the tech industry in particular, we expanded the former sso district, now it will be known as west soma nuo, so that it reaches -- it will reach from caltrain to showplace square along townsend street. this is a substantial development opportunity. but perhaps more significant,
6:55 am
throughout the whole area, in particular in the nct and the urban mixed use on th and 10th street, we have really relaxed the 1990 zonings limitations on business development. * ninth we allow most times any kind of office and any kind of business in those areas. we would expect to see dozens, certainly, probably -- how can you predict, but a hundred or more new small businesses take advantage of this over the coming 20 years to open up. and that also is consistent with our vision of a genuine mixed use neighborhood with substantial small business activity as well as substantial residential neighborhood amenities. we also specifically maintain south of the freeway the
6:56 am
commercial only district, the current sli from the 1990 zoning to become the service arts light industrial district, the sally district under our west soma plan. there is a real need for this district. that is the most auto accessible and auto impacted part of our neighborhood. there is need for substantial large scale retail. we allow retail up to 25,000 square feet, which we call a mid box. it's not a big box. costco is 100,000 feet or something. it's not anywhere near that scale development, but it is large enough for a retail development that addresses the needs of central city residents rather than having to drive to a center to find something, they'll be able to find it in south of market. and we continue to allow pdr,
6:57 am
the production distribution and repair uses almost anywhere? in our plan area. * of course, this historically, of course, a big issue in the eastern neighborhoods was very prevalent in south of market. the economics are diminishing it gradually, but we believe there will always be a demand for space for those pdr businesses what are called high value, they have high revenues per square foot. and, so, they can pay more for their space or they can even afford to buy their building in order to remain there. and that would be especially true of any pdr business that has to be close to its customer base in the central city, in the central business district. and there are such. and, so, we expect them to remain and they're a very important part of the neighborhood and they add a lot of character and variety to it as well. for the community building aspects, we of course allow
6:58 am
arts activities just about everywhere. there is strong support for the arts. we know that the economics of space is going to have a big impact on which arts organizations and activities can afford to remain here over the long term. but we make it possible. finally, we certainly expected there will be substantial amounts of affordable housing built, but the inclusionary housing and the thousands of new market rate units and also a good number of nonprofit affordable housing developments. and those in particular, we would anticipate, as has been the practice for the last 10 years in many, to include social services space, child care and so on, within those projects. that is the long-term strategy to be sure that the nonprofit organizations that do provide services to our residents can afford to remain in the neighborhood even if rents go
6:59 am
up in the open market. so, these are some of the major outcomes we anticipate over the long term. thank you. >> thank you. >> good afternoon again. just wanted to briefly wrap up and summarize. can we get the overhead again real quick? just to remind you again, the purpose of today, obviously you know by now, was to give -- really give you a good understanding of the process that the community and the task force went through to develop the plan, what are the big ideas coming out of the plan, where the potential impacts for the area. there are a lot of details that need to be discussed. and when you get yo
116 Views
IN COLLECTIONS
SFGTV: San Francisco Government Television Television Archive
Television Archive  Television Archive News Search Service
Television Archive News Search Service 
Uploaded by TV Archive on

 Live Music Archive
Live Music Archive Librivox Free Audio
Librivox Free Audio Metropolitan Museum
Metropolitan Museum Cleveland Museum of Art
Cleveland Museum of Art Internet Arcade
Internet Arcade Console Living Room
Console Living Room Books to Borrow
Books to Borrow Open Library
Open Library TV News
TV News Understanding 9/11
Understanding 9/11